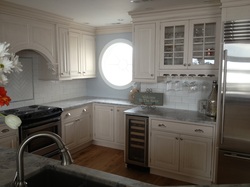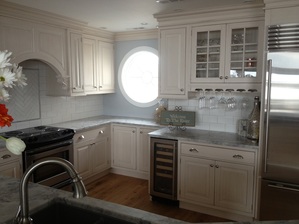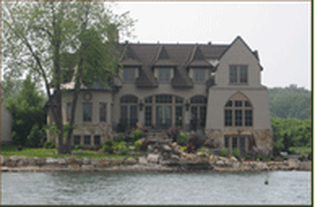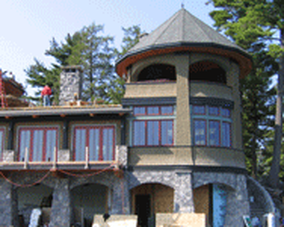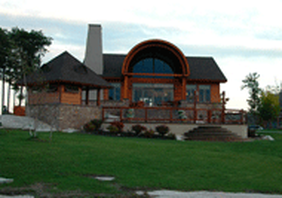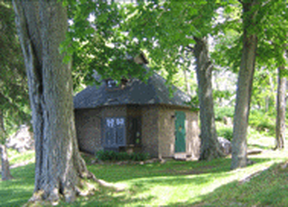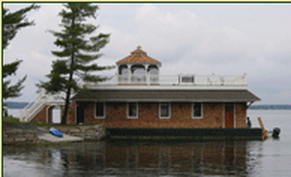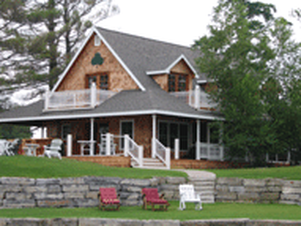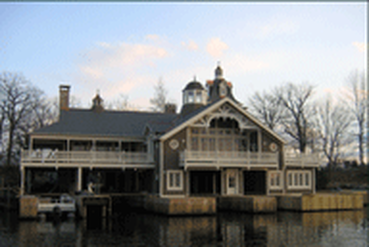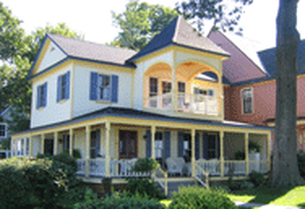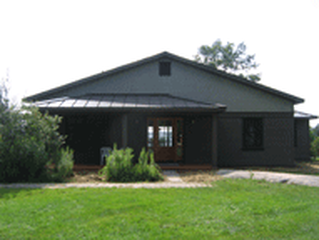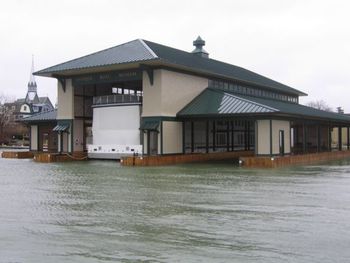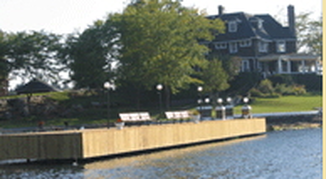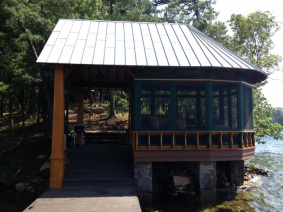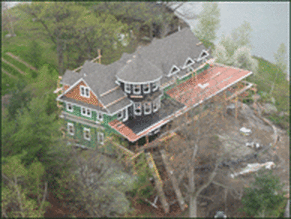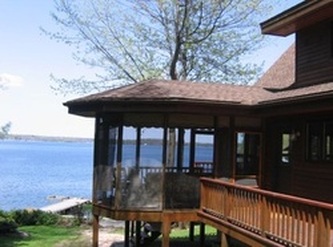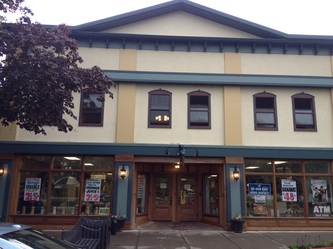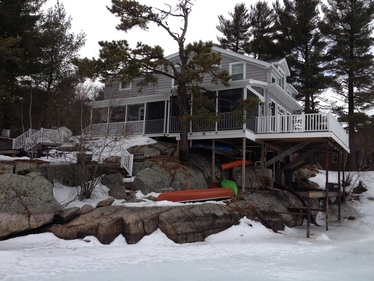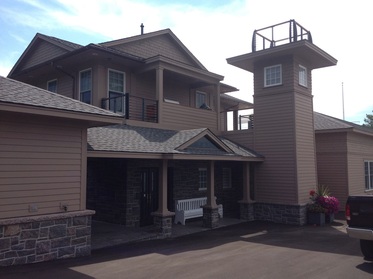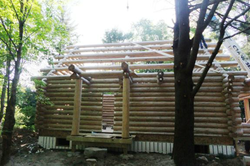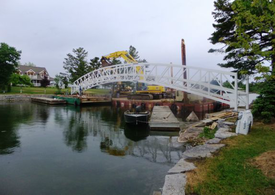Portfolio
|
Tennis Island Condo Remodel
This condo on Tennis Island has been completely remodeled and updated. This includes an updated kitchen, flooring , three bathrooms, and also a customized stair railing system. Click here for before and after pictures |
|
Peacock Residence:
A design reminiscent of a European Castle. This home is a showcase for antiques and top of the line finishes. From the travertine floors to the many hand painted murals, even a separate caretakers suite, it has a flair all its own. Details like the custom alder doors and distressed oak floors give this home an aged comfort. The home also boasts amazing views of Boldt Castle and the Boldt Yacht House and was once the location of the Peacock Yacht House. Click here for photos. |
|
Nobby Island Pavilion:
Designed by Premier Building Associates, L.L.C. in conjunction with Aubertine & Currier. Premier did many complex and innovative designs to make this job feasible. This pavilion will be a blend of traditional and modern styles. At dock level, a fish cleaning station and home gym. The second story will boast a grand dining area with exposed beams and fireplace adjacent to a gourmet kitchen in the tower. The third story will be home to a jacuzzi and another fireplace open to a rooftop deck The icing on the cake will be an elevator providing access to all levels. Click here for photos. |
|
River Home:
This Alexandria Bay home on the St. Lawrence River was built in conjunction with Con Tech Building Systems, Inc. This home has many unique architectural details both inside and out. The large barrel gable facing the river allows light to spill into the main living areas as well as the second floor balcony, not to mention the breathe taking views it frames. The warm colors and rich wood tones of the interior make this home as inviting as it is beautiful. Click here for photos. |
|
Manhattan Island Ice House:
This roughly 20’x20’ building was once used to store ice for the other cottages on the island. Now it is a quaint open floor plan cottage with a sleeping loft. The small building received an addition for a simple bathroom. The use of bay windows increased the main living area as well as adding charm to the building’s exterior. The dormers added needed height for a sleeping loft accessible via a ship’s ladder. Click here for photos. |
|
Shamrock Island Boathouse
A new cedar shingle clad boathouse was constructed with a large roof top deck, showcasing a grand stair case. The existing gym on the opposite end of the island was also given a face lift in the same style. The gym now also has a roof top deck and new cedar shingles. Now the island has places to enjoy the views both up and down the river. Click here for photos. |
|
Shamrock Island Cottages
The two cottages on this island received updates. The first project was transforming a one story cottage, to the perfect island getaway for the owner and his many friends. It went from a simple two bedroom, one bath run of the mill cottage to a five bedroom, three bathroom dream retreat embracing the scenic views. The other cottage under went a less drastic renovation with the addition of dormers and a second bath. It also received an interior freshen up by updating the existing bath and the addition of Russian spruce to the living and master bedroom ceilings. Click here for photos. |
|
Yard Arm Boathouse:
This renovation project is transforming a simple boathouse with Victorian opulence. It will have a cupola capped with a custom copper dome, custom windows, and exquisite trim details. The stair tower will be capped off by a private library suite with sweeping views up and down the river. Every guest room is complete with an adjacent or adjoining personal bath. Click here for photos. |
|
The Pear House
Located in historic Thousand Islands Park, the home’s exterior was brought back to its original charm. The interior underwent great changes with an addition which allowed the first floor to be opened up and the creation of additional bedrooms upstairs. Design by Grater Architects. Click here for photos. |
|
Dingman Point
After completing renovations on the neighboring guest cottage, construction began on the main cottage. It too was given a fresh look by adding two bump-outs to create a master suite and to allow for the relocation of the kitchen to the scenic end of the home. Design by Grater Architects. Click here for photos. |
|
La Duchesse Yacht House:
This Yacht house is part of Clayton’s Antique Boat Museum. Built in conjunction with Purcell Construction. Click here for photos. |
|
River Gazebo
Click here for photo gallery. |
|
Caprice Island:
At one time a grand Victorian hotel was located on this spot. All that remains today is the original stone stairs. The new structure will incorporate the stairs into a grand deck that will wrap the home on three sides. The heart of the home is now a great room with nearly thirteen foot ceilings encased in windows and glass French doors providing sweeping views of the St. Lawrence River and Goose Bay. Click here for the photo gallery. |
|
Westminster Cottage:
This summer home in Westminster park is got a breathtaking facelift. The cottage is upgrades included a new master suite in the basement complete with a fireplace, custom built-ins, a steam shower, and a magnificent walk-in closet. The screen porch was expanded to enclose the five feet of unused deck in front of it. The roof line of the new screen porch was give an octagonal design mimicking the roof over the living area bump out. The home also received a brand new garage in an unused portion of the lot. Click here for photos. |
|
Aubrey’s Grocery Store:
This renovation will give this modest grocery store the vintage charm it needs to better blend in with other historic buildings in downtown Cape Vincent. Details like cornice mold corbels and raised mahogany panels are reminiscent of days gone by. Click here for photos. |
|
Island #9 Renovation:
In this renovation, we will be taking an existing shell of a summer cottage and turning it into a cozy getaway. A small previous addition was removed and replaced with a two story addition. With the completed renovations the cottage has a Master Suite with views of Goose Bay, 3 guest bedrooms, and 2 guest baths. Click here for photos. |
|
Boat House Project:
This is new architecture befitting the gracious splendor of the 1000 Islands region. Ground was broken in early September 2011 with completion in the Spring of 2012. Click here for photos. |
|
Log Cabin in the Pines
This log cabin is nestled amongst towering pines. Although space was limited, Smitty was able to maneuver the boom truck to place the logs. Construction was completed in a short time, but this cozy, comfortable home will stand for generations to come. Click here for photos. |
|
Bridge
Premier Building Associates creates a variety of very unique items. Smitty’s scope of experience, combined with his background in structural design lends a hand in this spectacular structure. A bridge, spanning two islands, perfect for a summer evening stroll. Click here for photos. |
|
Title of the Project
A description goes here. Click here for photos. |
